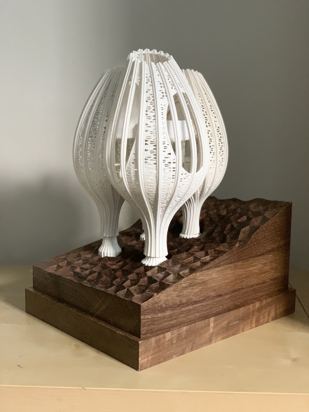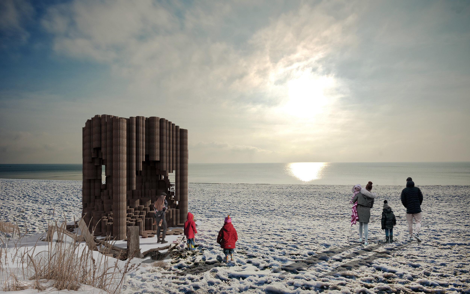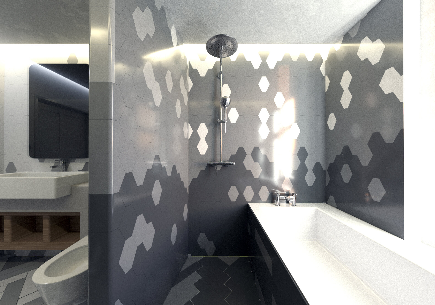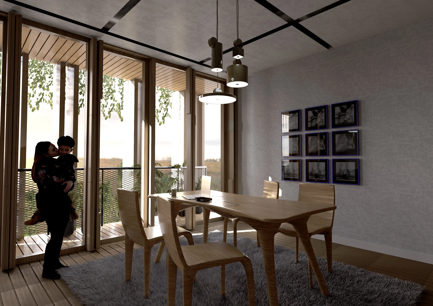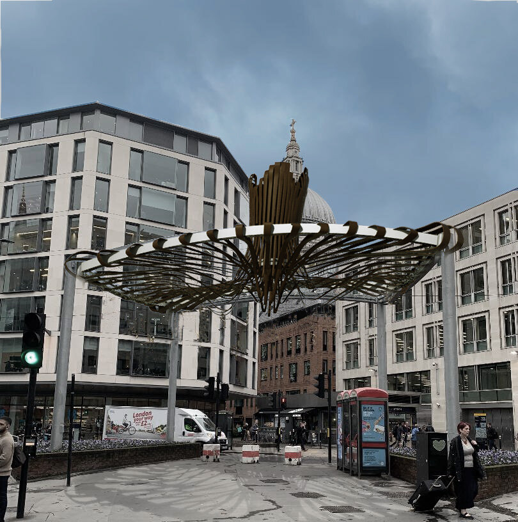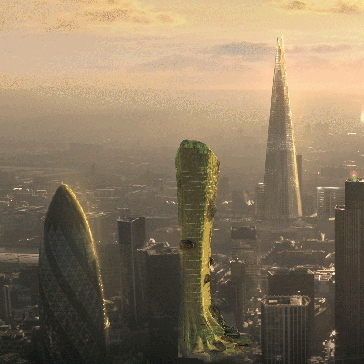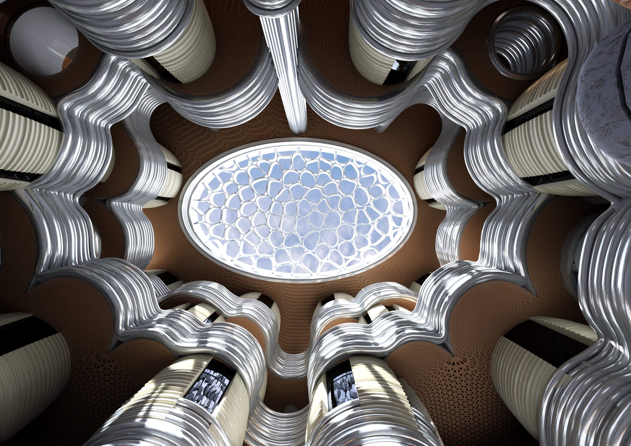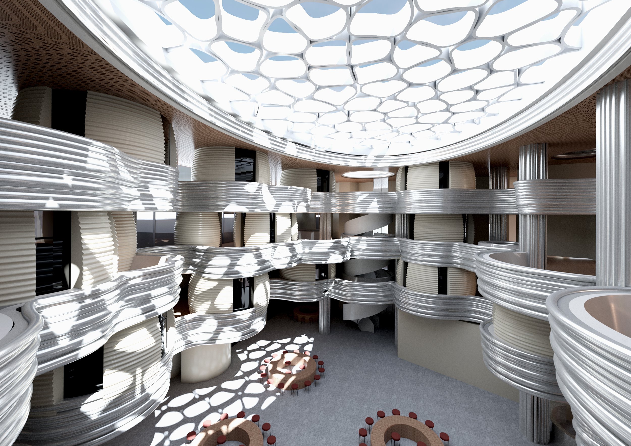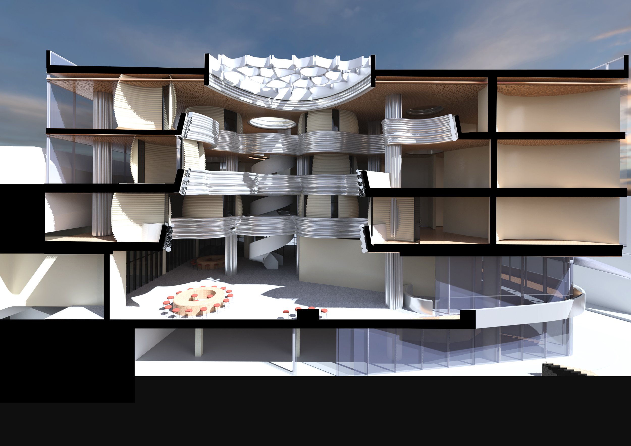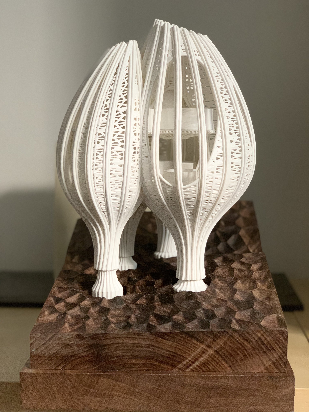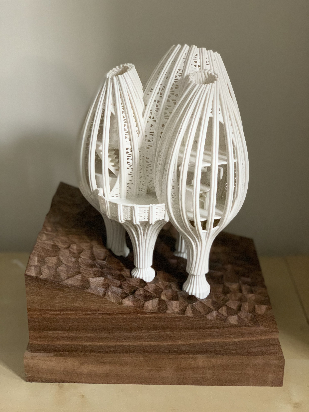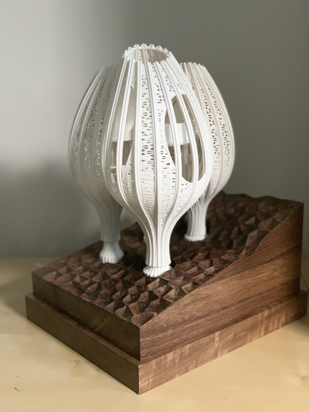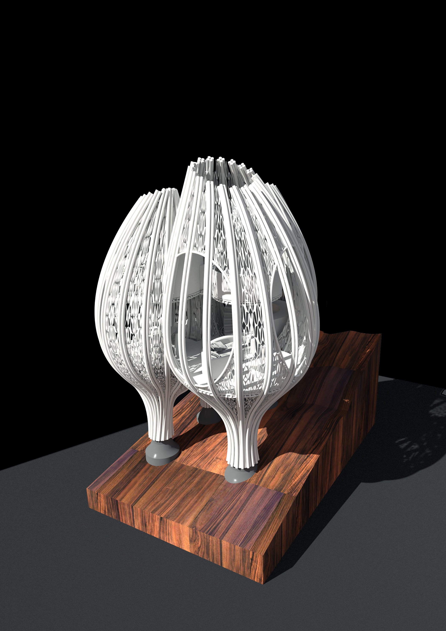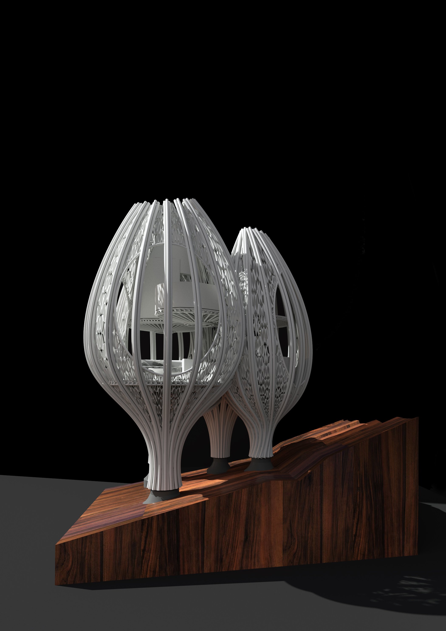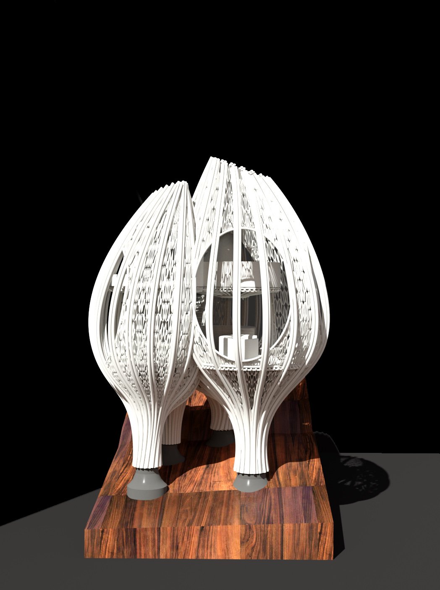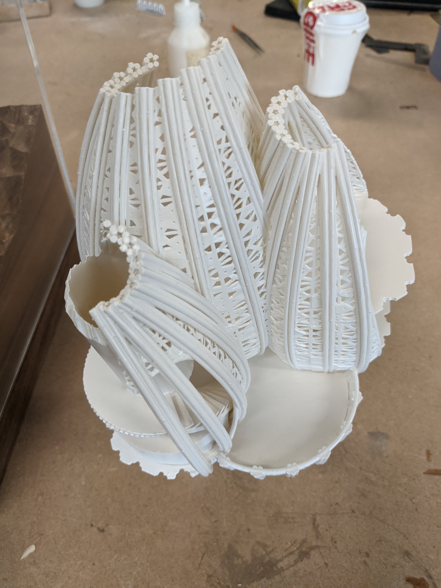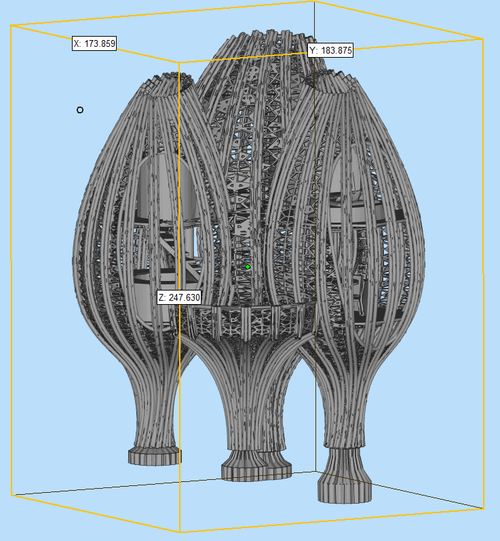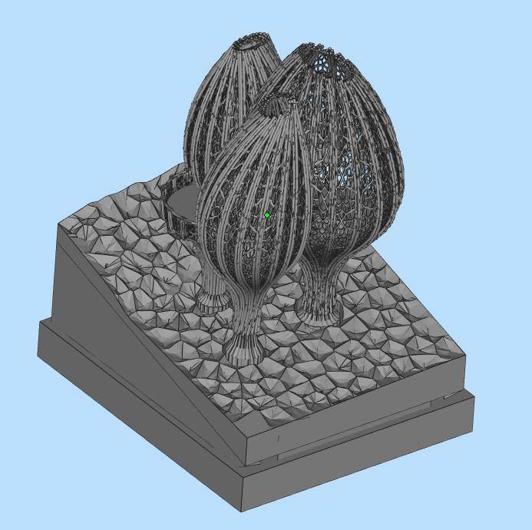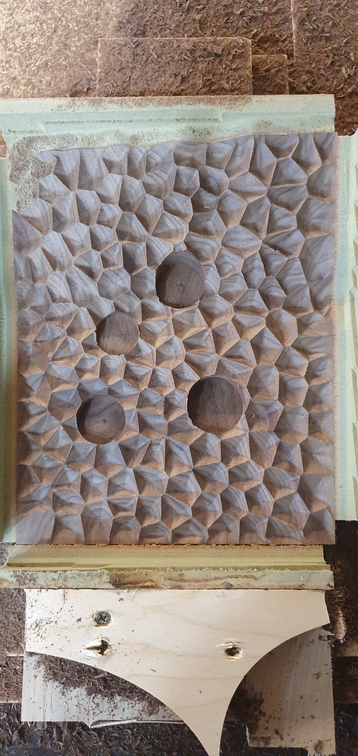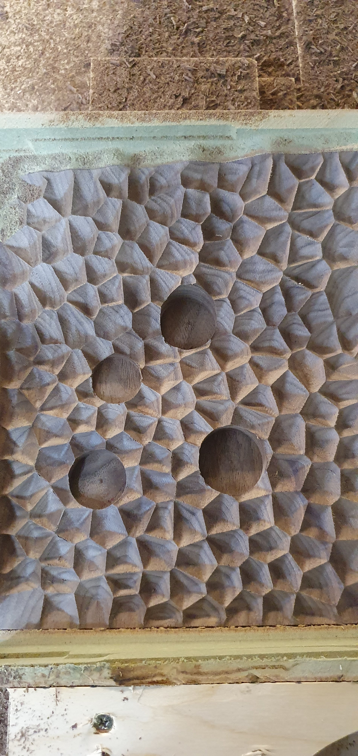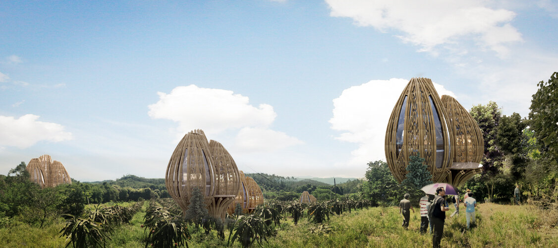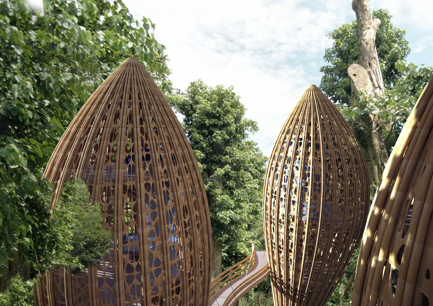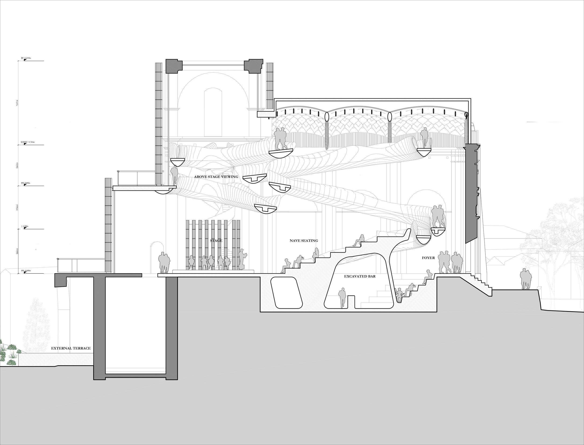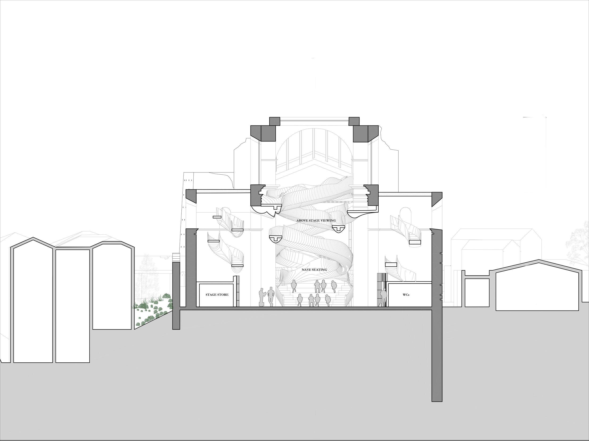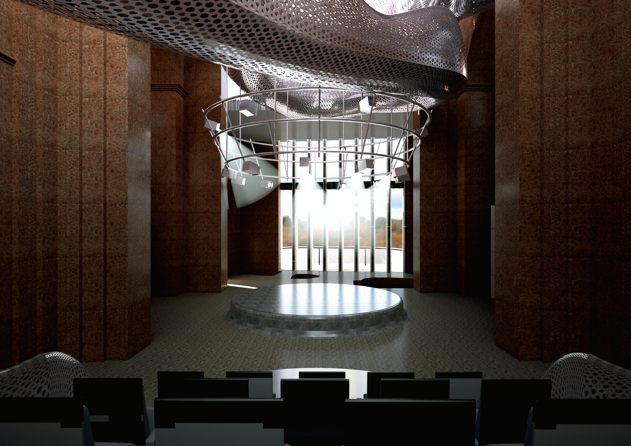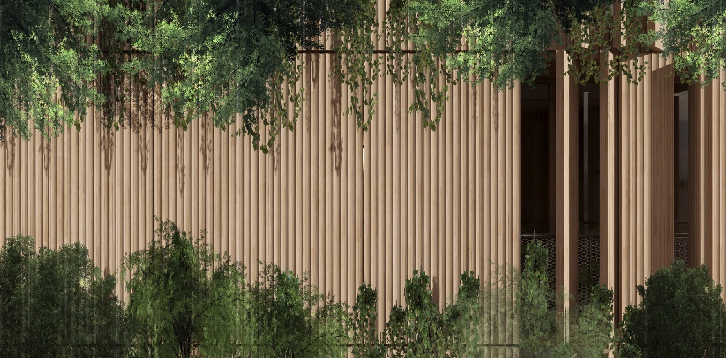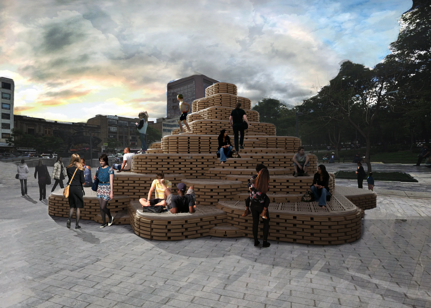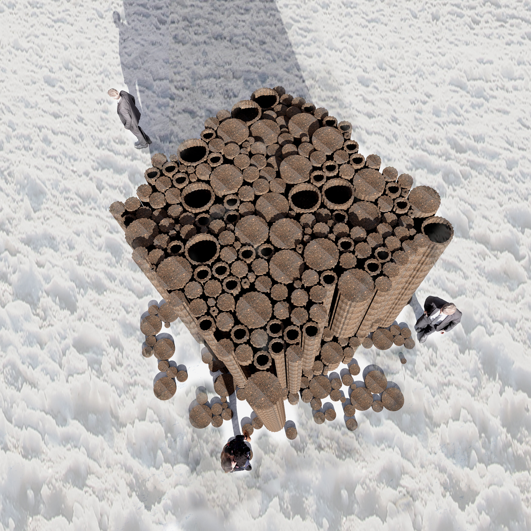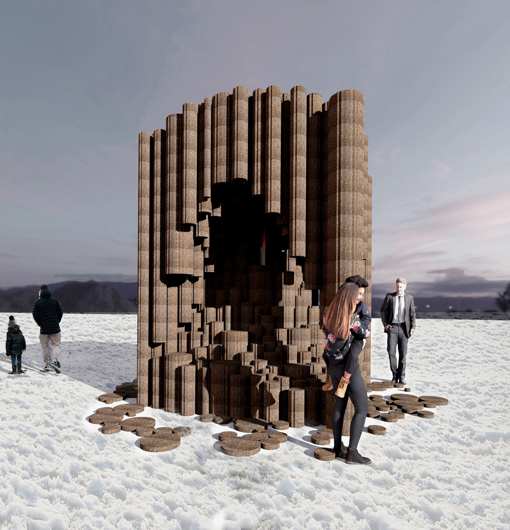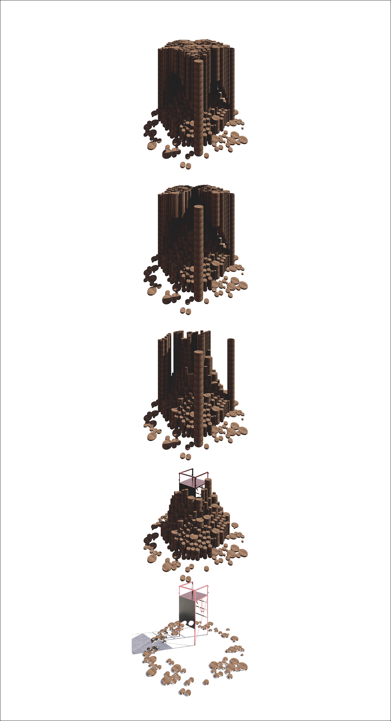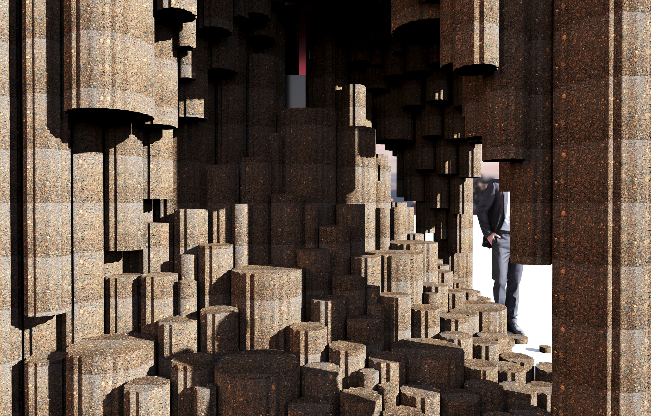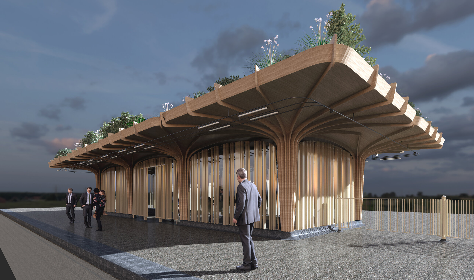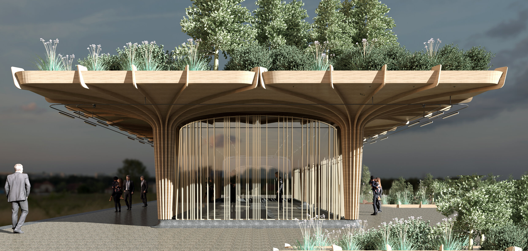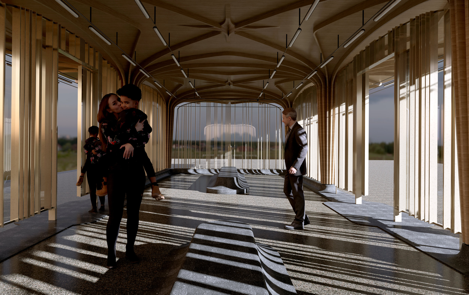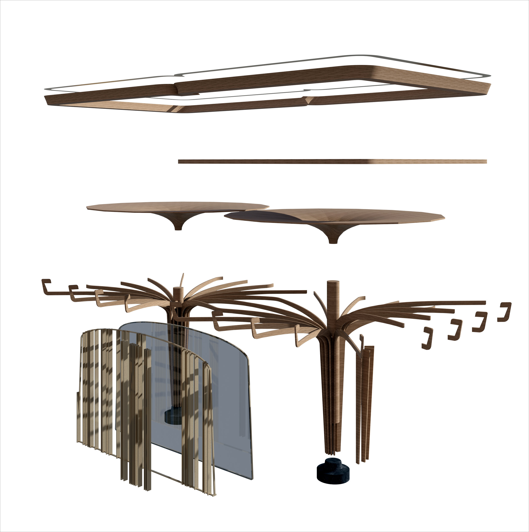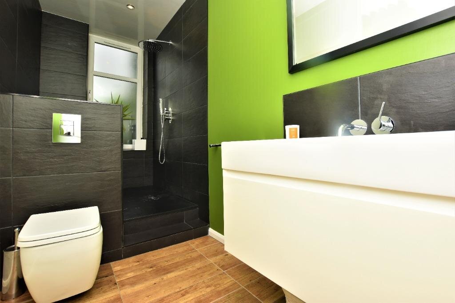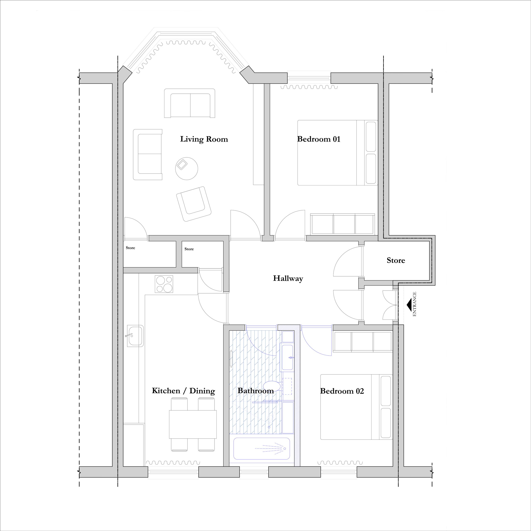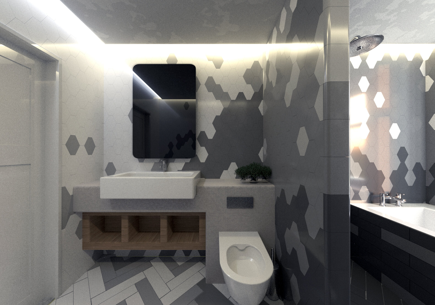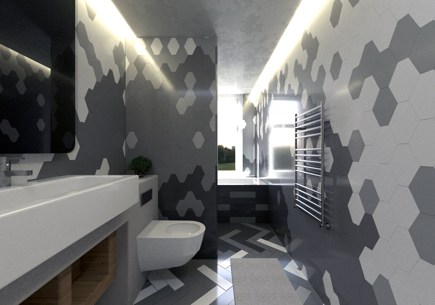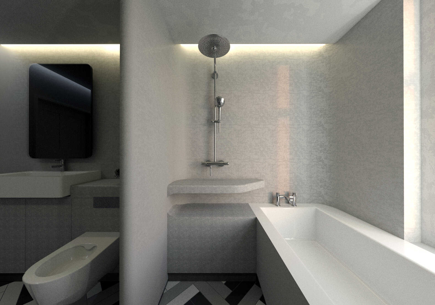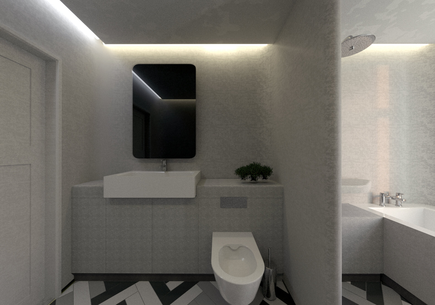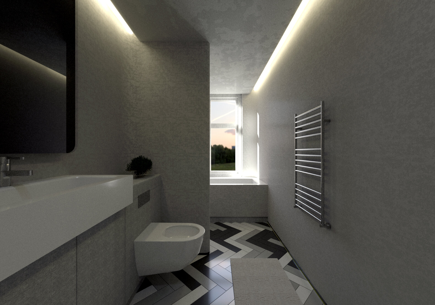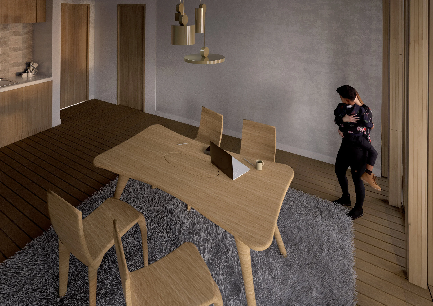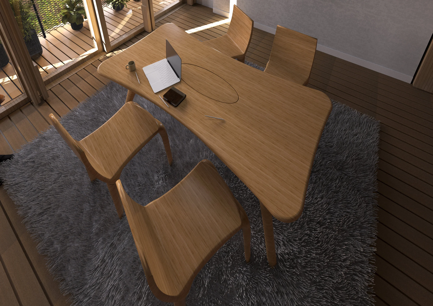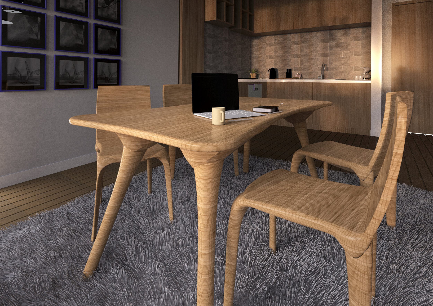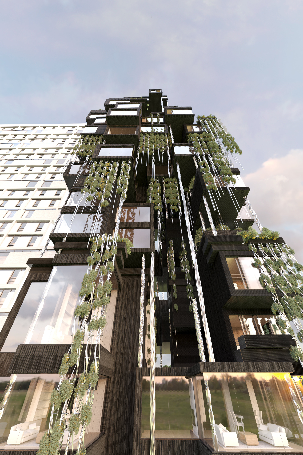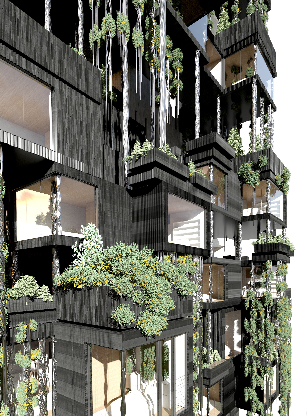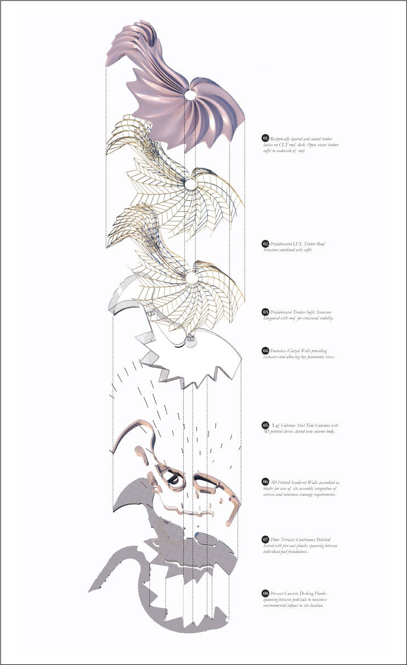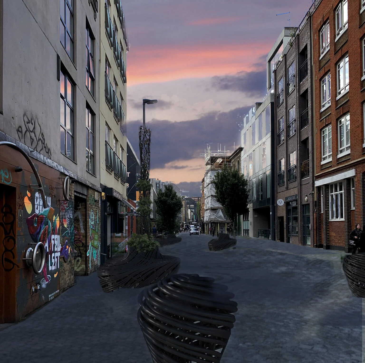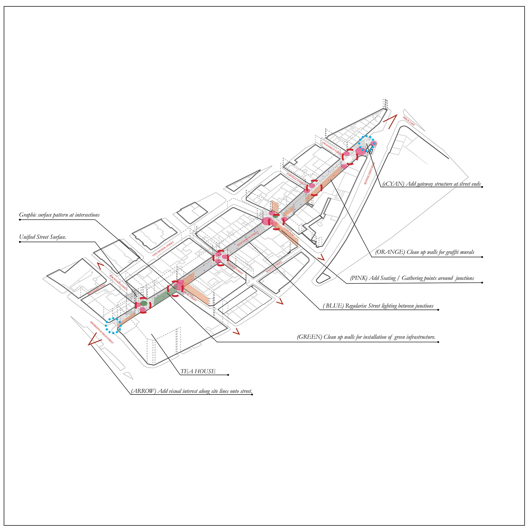DESIGN BRIEF:
The brief of the competition was to develop the wider masterplan and architectural identity for the 1000 tree estate a wooded area outside Huizhou City, Guangdong Province, China which includes a large number of protected old growth trees. The aim is to encourage a new form of lower impact ecological tourism providing a retreat and space to relax away from the sprawling metropolitan areas in this part of China.
DESIGN CONCEPT:
The project concept was inspired by the idea of the retreat buildings as a collection of unique objects scattered throughout the forest landscape, visually distinct from each other and yet connected, promoting exploration and wandering through the 1000 tree estate.
All the dwellings have a single architectural identity that is inspired by and merging with the existing landscape. It was important that the proposals be visually of a small scale, touching the ground lightly and be able to be adapted across the steeply contoured site maximizing those opportunities for views out into the landscape whilst maintaining privacy for people both inhabiting the manor both internally and when using external spaces which form a key part of each dwelling.
Our aim was to break up the silhouette of each dwelling down to the scale of the forest, to minimize their visual impact from a distance, by breaking up the units into room sized volumes, different types, form distinct clusters reflecting the spatial functions within. The architectural language was inspired by the collections of old bamboo rice baskets that are often stored together and come together in different shapes and sizes, bundled together unified by their common material and assembly.
These baskets are hand woven and while each one uses a similar fabrication process using the same material they are also uniquely crafted objects, with regional differences too. The design recalls this by each being a crafted bamboo object with subtle differences in density and texture, recalling both the form and texture of these baskets scattered across the forest landscape.
FORM AND MASSING:
The formal expression of the dwelling typologies is one of agglomeration different units are arranged as clusters of volumes defined by their function, these are arranged to provide 360 views of the surrounding landscape and are often open to the top to allow unobstructed views of the canopy and the night sky after dark.
By lifting the buildings off the ground to minimize impact on the surroundings this has the benefit of being able to deal with the complex topographic conditions of the site and also provides better views of the surrounding landscape from within the trees.
Transparency is important to connect people with the surrounding landscape but too much can be uncomfortable, we felt the building skin should act as a filter allowing a dappled light and views out but also providing shelter and a sense of privacy and protection from the landscape beyond.
The connectivity has an added benefit after dark with the internal lighting providing a glow out into the landscape providing a low level light for external activities and wayfinding along the pathways without resorting to large scale inclusion of external lamps in the forest.
MATERIALITY AND CONSTRUCTION:
The buildings are predominantly a bent bamboo pole framework bundled together maximizing the natural abundance and ecological benefits of a fast growing renewable material most often associated with scaffolding. Between the principal framing is a network of woven fibres that form an different densities and patterned screens according to location on the building envelope and orientation, these elements are more cut into flexible strips will be described not by a definitive end result but by the density required. Behind this is the glazing line, that provides thermal control where necessary these are often to be sliding screens allowing inhabitants the ability to open up the forest whilst maintaining some level of privacy and screening from outside through the external screens.
To minimize foundations simple screw piles will have precast footings tailored to each typology to lift the bamboo structure off the damp earth protecting it form degradation.
Floors are constructed of simple exposed bamboo poles radially arranged and layered to form platforms and floor plates.
BUILDING TYPOLOGIES
Each unit type is a distinct typology arranged around the different functions required for each building, whilst the buildings are arranged as separate functional volumes, the intersections allow for different spaces to flow into and borrow from each other forming an open plan arrangement that maintains views through the spaces and back into the landscape.
Boutique Hotel YD01
The Hotel is arranged around a central vertical lobby off which all public and rooms array it is orientated to face out onto the water with a number of south facing terraces at different levels providing views out over the whole estate, rooms look onto the water and each has a screened terrace behind the bamboo latticework façade.
Guesthouse YD08
The guest house we aimed to construct a building consisting of three volumes corresponding to the 3 core functions of the dwelling, it is arranged over two floors with an upper and lower seating area to allow people to relax collectively or individually. Each unit is accessed by a raised walk way and orientated towards to water maximizing views and sunshine.
Guest Villa YD09
The villa, we chose to break our own rules and embed the building more closely into the landscape, it is arranged as two storey dwelling with small external pool and separate annex building. The building is fully self-contained with some basic cooking and entertaining facilities, for a small group of people to join together in the evenings.
Hill Top Mansion YD11 – TYPE D
Whilst non-cartesian in its expression the mansion is traditionally arranged as a rural manor house with a central arrival hall with spaces arrayed off this with internalized smaller service spaces creating thresholds between the arrival hall and the outward looking main living spaces.
Hill Top Mansion YD13 – TYPE B
The smaller of the hillside mansion blocks is organized around a cloistered external courtyard and which provides the principal circulation, there is a separate annex building, with sleeping and bathing facilities that is embedded into the hillside, A small private pool is provided to allow for bathing and relaxing in the summer.
Treehouse YD16/17
The treehouse typology is defined as all treehouses by climbing, Access is provided by interconnected high level walkways that are deliberately meandering through the canopy rather than across the ground. Instead of rooms spaces are divided by level and connected by open stairs that double as seating points, the dwelling does not aim to be catered but provide the basic functions of dwelling, sleep, ablution and relaxation which encourages treehouse dwellers to go out and explore the manor.
Design: Dave Edwards Design Ltd
Client: Kaisan Holding Group / RIBA Shanghai
Location: Huizhou City, Guangdong Province, CN
Status: Competition
Value: Confidential





